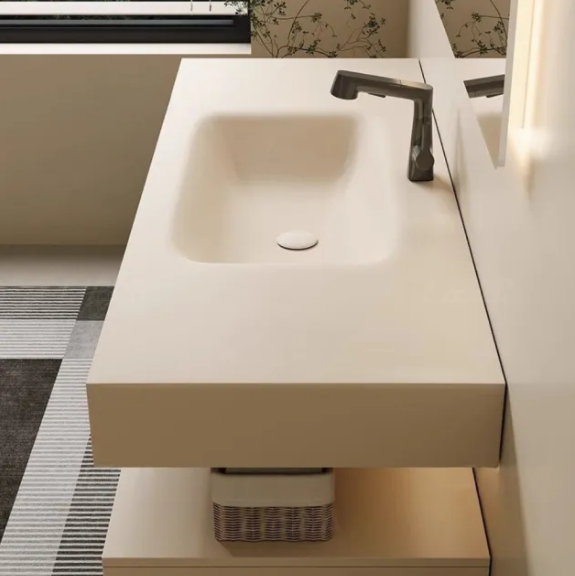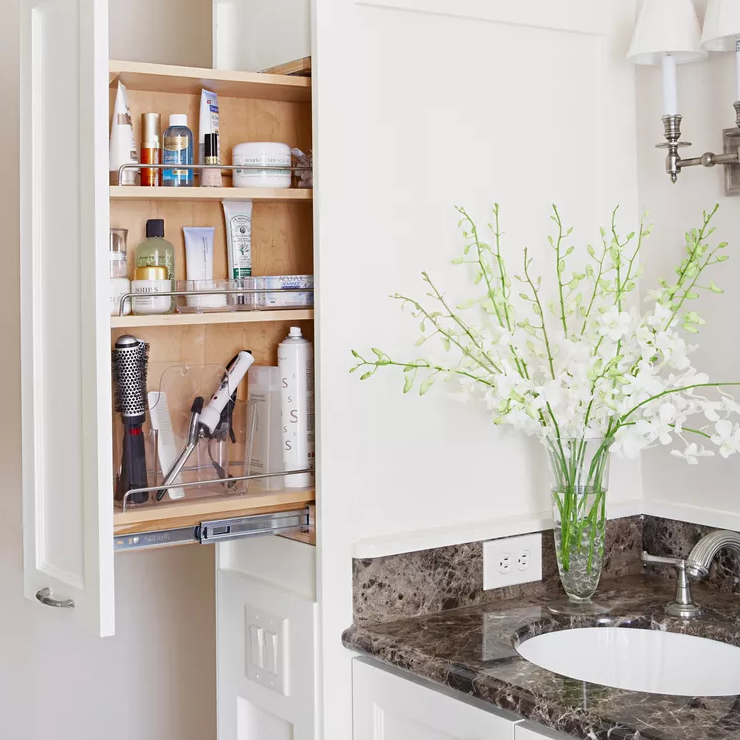Accessible bathroom cabinet storage design transcends mere technical compliance; it embodies a society's respect for the equal rights of all individuals, including those with mobility, sensory, or other disabilities. In the United States, such design is primarily guided by the standards of the Americans with Disabilities Act (ADA), but its ethos is increasingly evolving towards the more holistic concept of Universal Bathroom Design.
This means accessible features not only meet regulatory requirements but also empower all users with a sense of independence, dignity, and safety. An excellently designed bathroom vanity with storage is a harmonious blend of function, safety, and aesthetics.

1. Core Design Principles: Safety, Usability, and Dignity
The core of accessible bathroom storage solutions is ensuring that all users, regardless of physical ability, can use the facilities safely, independently, and with dignity. Its design adheres to several fundamental principles:

- Safety First: All designs must prioritize preventing slips, falls, collisions, and other accidents. This includes using slip-resistant flooring, rounding all edges (radius edges), securely installing grab bars, and ensuring reliable water temperature control.
- Ease of Operation: Fixtures should be easy to operate, especially for those with limited hand dexterity. Examples include lever handles faucets, motion-activated sensor faucets and hand dryers, and doors that are easy to push open.
- Universality and Inclusivity: Ideal accessible bathroom cabinets should simultaneously benefit people with disabilities, the elderly, children, and those with temporary injuries. It aims to be useful for everyone, avoiding stigmatization or segregation.
- Psychological Accessibility: The space should be bright, open, and aesthetically pleasing, avoiding an "institutional" or "medical" coldness that can create psychological barriers and stigma for users.
2. Key Dimensions and Layout: The Science of Wheelchair Maneuverability
Accessible bathrooms cabinet layouts have specific spatial requirements designed to provide ample room for wheelchair turning, movement, and approach to fixtures.


- Maneuvering Clearance: The bathroom must provide a clear floor space of at least 30 inches wide by 48 inches deep (approx. 76 cm x 122 cm) for a wheelchair to stop and orient. Furthermore, a turning circle with a diameter of at least 60 inches (approx. 152 cm) is required to execute a 180-degree turn.
- Layout Planning: Layouts must be carefully planned to ensure a wheelchair can approach primary fixtures (toilet, sink, shower, and bathroom storage units) either head-on or parallel. Common L-shaped or T-shaped layouts efficiently utilize corner space, creating a coherent accessible pathway.
3. Fixture Details and Configuration: Ensuring Safety and Independence
The details of every fixture in an accessible bathroom are critical, directly impacting safety, convenience, and comfort.

- Toilet (Water Closet): The toilet seat height must be between 17 and 19 inches (approx. 43-48 cm). Reinforced grab bars must be installed on the side wall and rear wall to assist with sitting and standing. Grab bars must have a diameter between 1¼ and 1½ inches (approx. 3.2-3.8 cm), with a 1½-inch (approx. 3.8 cm) clearance from the wall, and must be securely anchored to wall studs to provide reliable support and avoid shear risks. Flush controls should be automatic sensor-operated or large lever handles, mounted no higher than 44 inches (approx. 112 cm).
- Lavatory (Sink) and Vanity: The lavatory height must not exceed 34 inches (approx. 86 cm). Adequate knee clearance and toe clearance must be provided underneath the lavatory to allow a forward approach by a wheelchair user. Pipes under the bathroom vanity cabinet must be insulated or configured to prevent contact and potential burns on the user's legs. Faucets are best operated by motion sensor or a single-lever handle. Mirrors must be tilted or mounted so that the bottom edge of the reflective surface is no higher than 40 inches (approx. 101 cm) from the floor for a seated user.
- Shower Facilities: The shower area should have a barrier-free (zero-threshold) entry. The interior must be sufficiently spacious to allow a wheelchair to enter (roll-in shower). A fixed shower seat and a hand-held adjustable-height showerhead on a sliding bar are mandatory. Shower controls should be easy to operate (e.g., lever handles) and include anti-scald protection (pressure-balanced or thermostatic valves). Grab bars are required within the shower area at the same specified height. The shower floor must incorporate slip-resistant materials and adequate drainage slope.

Other Auxiliary Elements:
- Hand Dryers/Towels: Should be motion-sensor or touch-free models. Their location should not involve protrusions from the wall greater than 4 inches (approx. 10 cm) to minimize hazards for the visually impaired.
- Controls and Outlets: Thermostats, light switches, and all operating controls should be mounted no higher than 48 inches (approx. 122 cm) above the floor.
- Door: The clear opening width of the door must be at least 32 inches (approx. 81 cm) to facilitate easy wheelchair passage.
4. Beyond Compliance: Exemplary Cases and Future Trends
Exceptional bathroom storage cabinet design moves beyond a mere compliance checklist, integrating inclusivity into the very fabric of architectural artistry.
Case Studies:
The Trail Restroom at Lady Bird Lake in Austin, Texas, is not just a functional facility but is treated as a sculptural art piece within the park. Composed of 49 vertically arranged Corten steel plates, it provides security and privacy while introducing natural light and ventilation through gaps, reducing reliance on artificial lighting and mechanical ventilation. Its low-maintenance, high-durability nature (using thick steel plates and stainless steel plumbing) also demonstrates the fusion of practicality and aesthetics.

Conversely, the Gateway Arch Museum in St. Louis is committed to the principles of "Universal Design," aiming to provide an equal or equivalent experience for all visitors and staff, often exceeding baseline ADA requirements. Through a gently sloping entrance ramp, optimized accessible restroom layouts (providing greater clearances and more logical configurations), and improved connections to public transit, the museum creates a seamless, intuitive, and elegant accessible environment. This proves that accessible design can be a positive force enhancing everyone's experience, not merely a constraint of code.

Future Trends:
Future accessible bathroom design will likely integrate more smart technology, such as voice-activated controls for water, lighting, and temperature, or sensors to detect falls. Sustainability will also be a key consideration, integrating low-flow fixtures (the Gateway Arch project reduced potable water use by 31%), LED lighting, and high-efficiency appliances. Furthermore, the use of durable natural materials and modern bathroom storage cabinets with warm colors and textures to create a comforting atmosphere more akin to a spa than a sterile room will be a significant direction.
5. Conclusion: Towards Inclusive Design
Accessible bathroom design is far from an afterthought or a box-ticking exercise for compliance; it is a fundamental expression of architectural ethics and social inclusivity. From adhering to ADA standards to embracing the philosophy of bathroom cabinet organization and Universal Design, its core remains constant:
- Respecting diversity and acknowledging the broad spectrum of human abilities and physical forms.
- Empowering every individual, regardless of physical circumstance, to achieve maximum independence in daily living and social participation.
- Enhancing the experience for all. Good accessible design makes everyone – whether with a permanent disability, temporary injury, changing abilities due to age, or parents with strollers – feel safer, more comfortable, and less inconvenienced.
Investing in well-executed bathroom cabinets with storage is not only a legal and moral imperative but also a wise choice for building a truly inclusive, caring, and sustainable societal future. For contractors and wholesalers, choosing the right bathroom vanity cabinets is a key step toward creating inclusive and durable projects.
The degree of civilization in a society can be judged by entering its bathrooms. — This saying finds its warmest interpretation in every carefully placed grab bar, every inch of perfectly calculated clearance, and every thoughtfully radiused edge.
References
https://www.rethinkaccess.com/articles/2020801-toilet-seat-height
https://www.ada.gov/law-and-regs/design-standards/
https://caspinspectors.com/blogs/ada-toilet-requirements-for-public-commercial-bathrooms/
https://www.access-board.gov/ada/guides/chapter-6-bathing-rooms/





